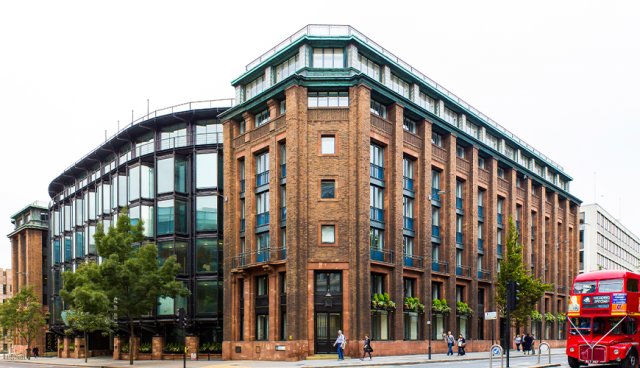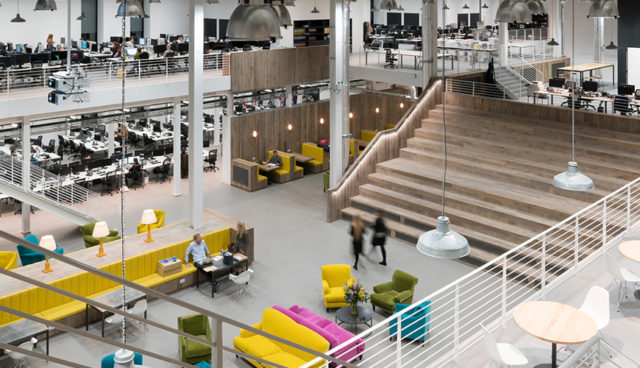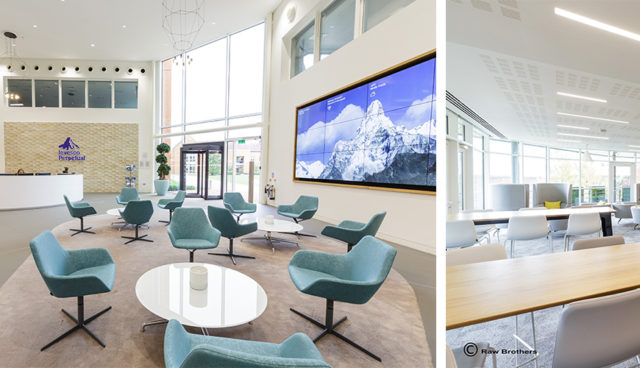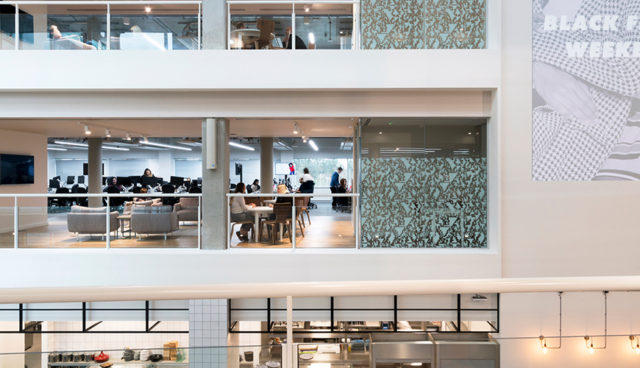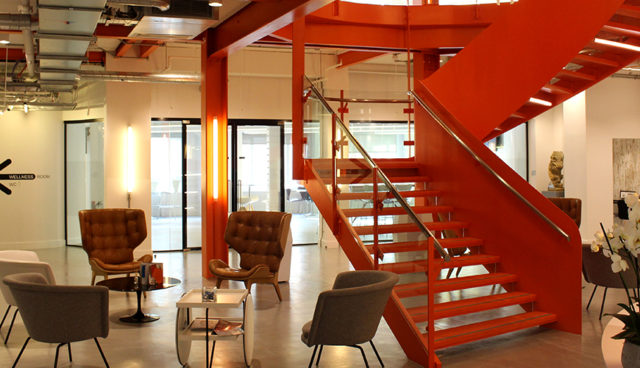Google | 1212 Bordeaux Offices
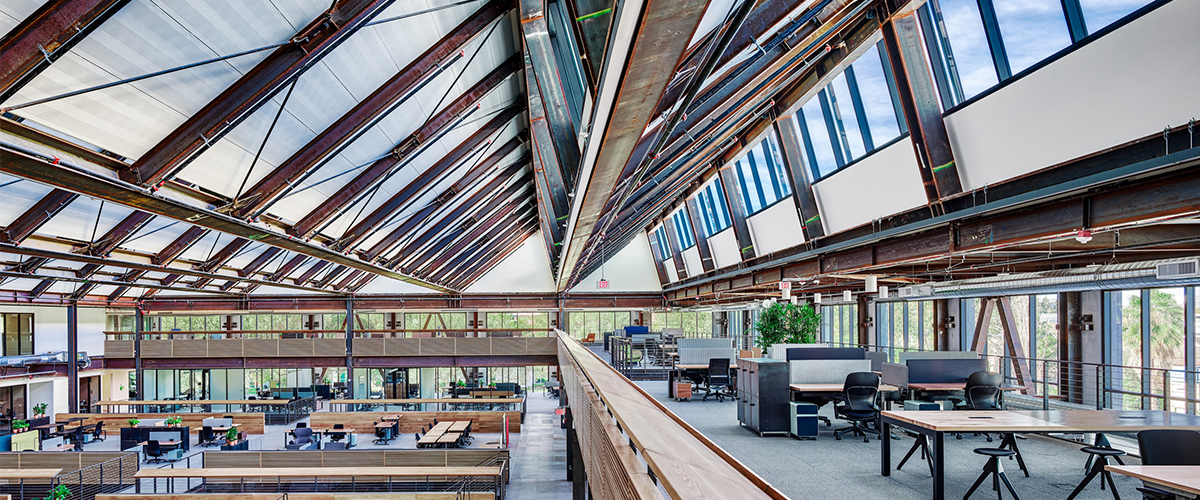
As Google’s first completed ground-up development pilot, 1212 Bordeaux was designed to be a model for future team-first development by Google, centered on focus and flexibility, enabled by beauty, simplicity, and minimized distractions. Aspirational IEQ and user experience requirements shaped the project into a full scale mock-up, testing strategies and technologies for wider application across the organization’s real estate ventures.
The office layout is organized as cascading zones of focus, ranging from quiet conference rooms and private phone booths, to library-like open offices, to active and lively game spaces, kitchenettes, and other amenities. The triple-height space is capped with a sawtooth roof with integrated clerestory windows. The main work area on the second floor is rimmed with glass-wall meeting rooms on the perimeter, allowing for ample daylight to pass to the spaces beyond.
Integral Light Studio provided integrated facade design and daylighting analysis with an ultimate goal of all open offices to be lit entirely by daylight, regardless of sky condition. By providing simulations and consulting, we assisted with decisions that optimized the building skin and aperture design to maximize diffuse, glare-free daylight.
Integral also provided guidance on glazing specifications and shading design as related to visual qualities of glass as well as performance criteria. We also provided analysis and feasibility studies that enabled Google to integrate automated exterior venetian blinds for dynamic solar control. In addition to consulting services, Google partnered with Integral to scope novel design handoff oversight services, providing opportunities to validate design phase modeling and simulation results with the final built reality, and also to test, tune, and ensure proper functionality of automated elements in the building skin.

