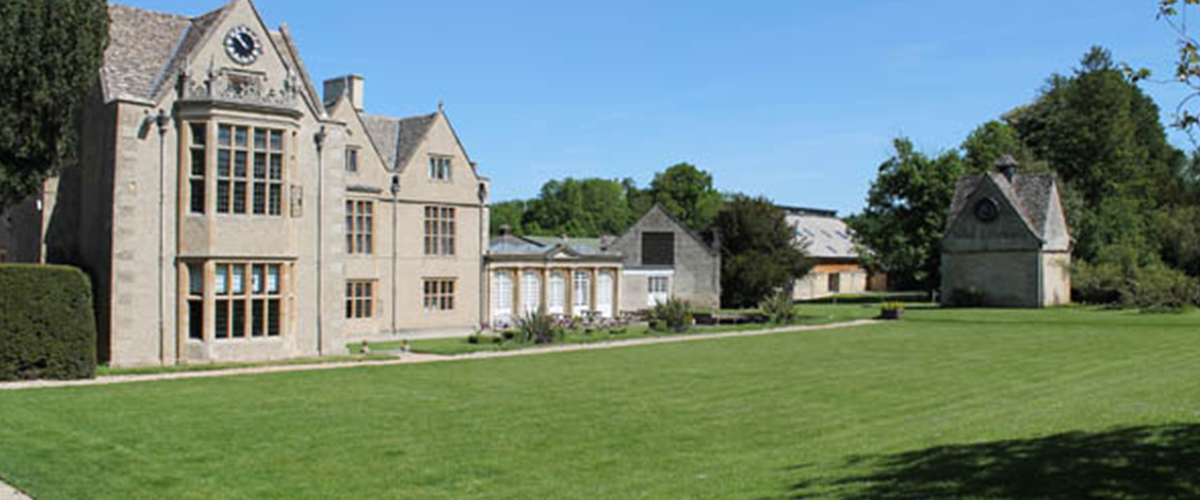St. Hugh’s School Auditorium

This scheme consists of the retrofit of a school auditorium within an existing Grade II listed barn conversion to improve space capacity and storage space. Features for the project include new tiered seating and provision of a mezzanine. Elementa’s work includes all mechanical and electrical design consultancy and CFD modelling.
The project has presented many challenges to overcome including the relocation of a partition which resulted in significantly reduced plant area to accommodate the extensive ventilation plant required to cater for the proposed 160 occupants. In addition, the grade II listed status meant that we had to design the system around the existing external louvre penetrations and extensive oak roof timbers. These challenges needed to be addressed whilst also ensuring a noise rating of NR25 was maintained. We were able to address these challenges by bespoke plant selections and extensive detailed coordination.
We have been able to display innovation by undertaking extensive thermal modelling works (CFD analysis) carried out to demonstrate the implications in terms of internal space temperature, based on the provision of a ‘fresh air only’ ventilation system (option1) and the provision of a ‘comfort cooled’ ventilation system (option 2). This enabled St. Hugh’s School to make an informed decision on whether or not the additional costs of comfort cooling would add justifiable value.
A key design feature includes the displacement ventilation system proposed to provide conditioned supply air below tiered seating, with extract located at high level. In addition, extensive electrical modifications have been required to facilitate the partition alterations, as the majority of existing electrical equipment (e.g. dis board, AV system lighting control panel, etc.) are mounted on the existing partition.
The results will mean a comfortable cooled ventilation system that will significantly improve the internal space temperature, improve air distribution and reduced associated noise levels within the auditorium, or an increased number of occupants.
Provision of a more flexible and useable space, that will add significant value to this private school.
