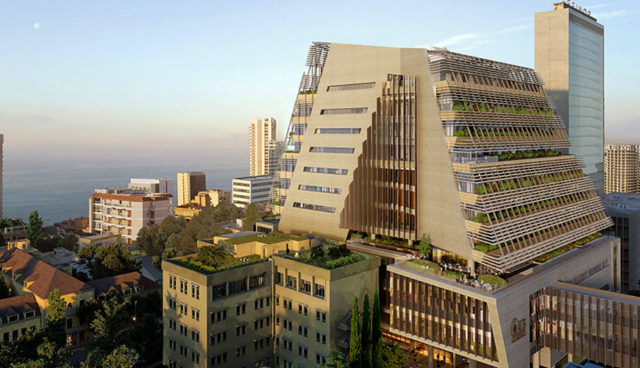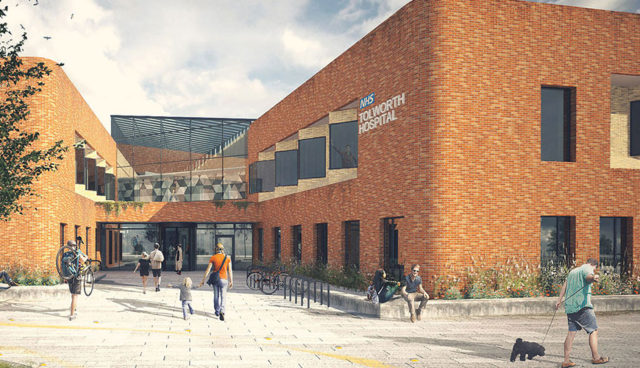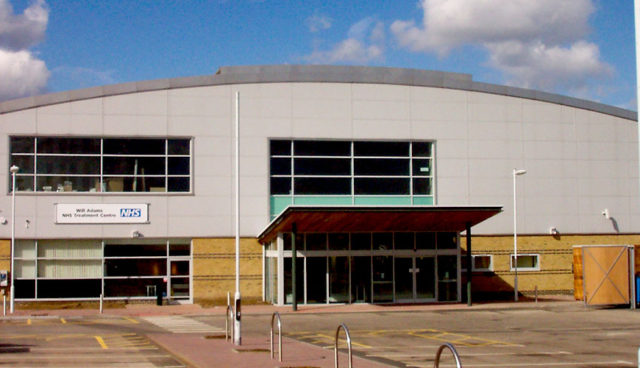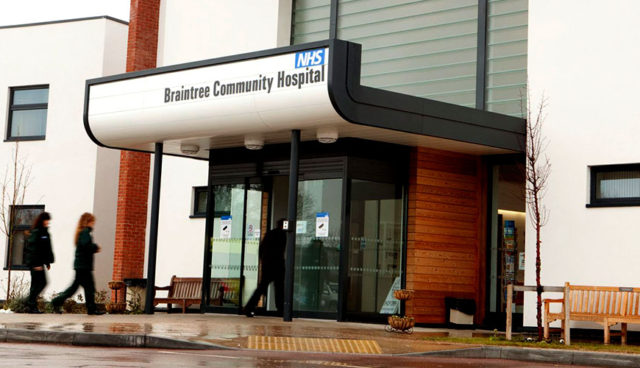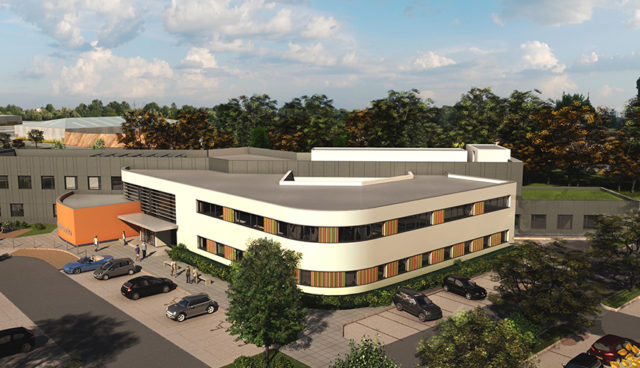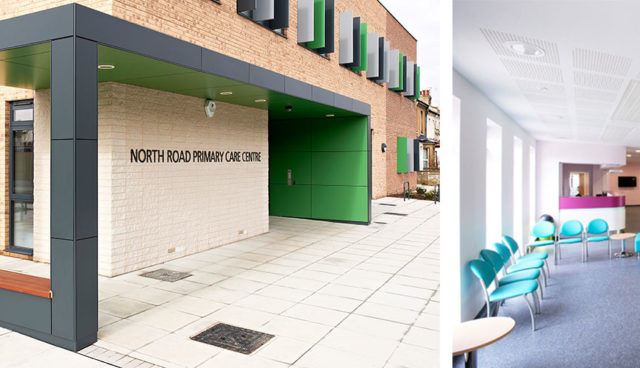Cheltenham General Hospital St. Luke’s Phase II
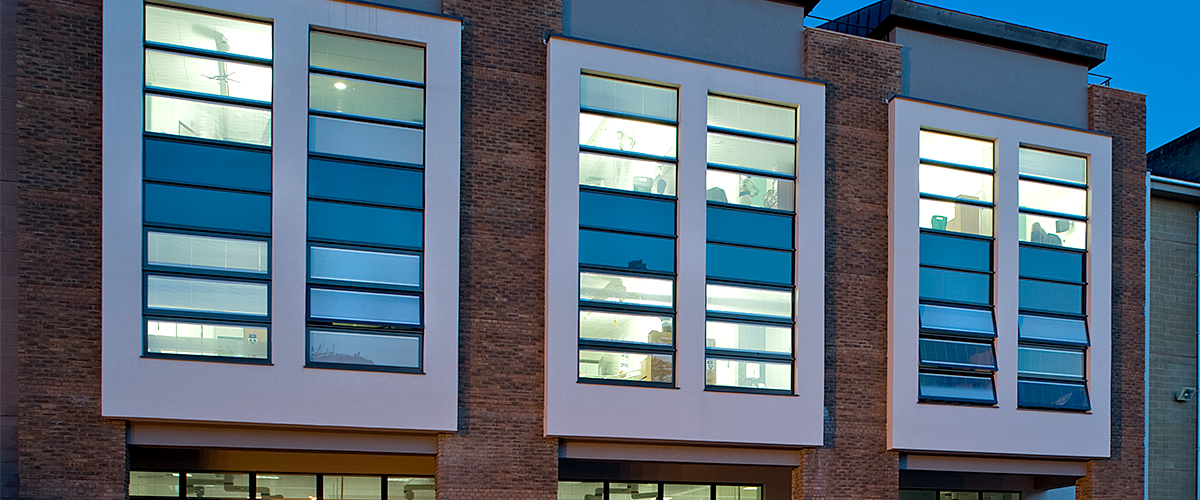
This project involved the creation of a new three level facility dedicated to critical care and rehabilitation at Cheltenham General Hospital, incorporating isolation units that connected into the existing live building. As an infill building, the project presented specific obstacles regarding maximising light and ventilation. Our work on this project included provision of all mechanical, electrical, public health and energy engineering services ensuring that all HTM’s and HBN’s were adhered to including a range of low energy strategies to ensure compliance with NHS carbon guidelines. To ensure high levels of cleanliness we sort to ensure that the contractors were mindful of taking into account ceiling voids, sealing of services in voids, partitioning of spaces efficiently, we fed into these processes proactively to obtain maximum benefits. Delivery of CCU Level 1 and CCU Level 2.
Integral blinds were used in glass walls and windows provide maximum infection control, while maintaining balance between patient privacy and effective clinical monitoring. Windows were designed to give natural ventilation to both the Rehabilitation and Stroke wards. Computer modeling to define maximum summer temperatures meant the Trust can stay within NHS energy targets. In order to maximise daylight, bedrooms were pushed to the outside of the envelope with inboard en-suite bathrooms on single bed wards. Incorporating a central courtyard within the upper wards created a light well for the CCU below. Establishment of clear sight lines to all CCU patient heads resulted in a centralised dual aspect nursing base with full glass walls fronting isolation and single ward bays. Computer modelling was used to test visibility. No compromise to infection control. High quality internal environment maximising daylighting and natural ventilation. As an infill building, between two existing and fully operational buildings, the project presented specific obstacles regarding maximising light and ventilation. The correct floor level had to be established to minimise ramping between three adjoining buildings with differing floor heights.
The service ducts of these buildings meant some cantilevered construction was required. The key challenges also were to establish the site services that ran across the site that was previously a car park then get them re –routed that included a mains cable, gas supply to a boiler house and steam pipes. We plotted them on plans from surveys and advised on alternative routes and solutions. Picking up existing services routes for medical gases etc from adjacent buildings and adapting them to suit the new scheme.
The lessons learnt from this project were many but the most important was how to utilize the NEC 3 contract to the benefit of all of the parties, via early warning notices, to manage site issues of discovered services, and change control in due time and establish costed solutions. With the ethos of a collaborative working regimen the project was delivered on time within the GMP price. And the close working relationship with the estates department.

