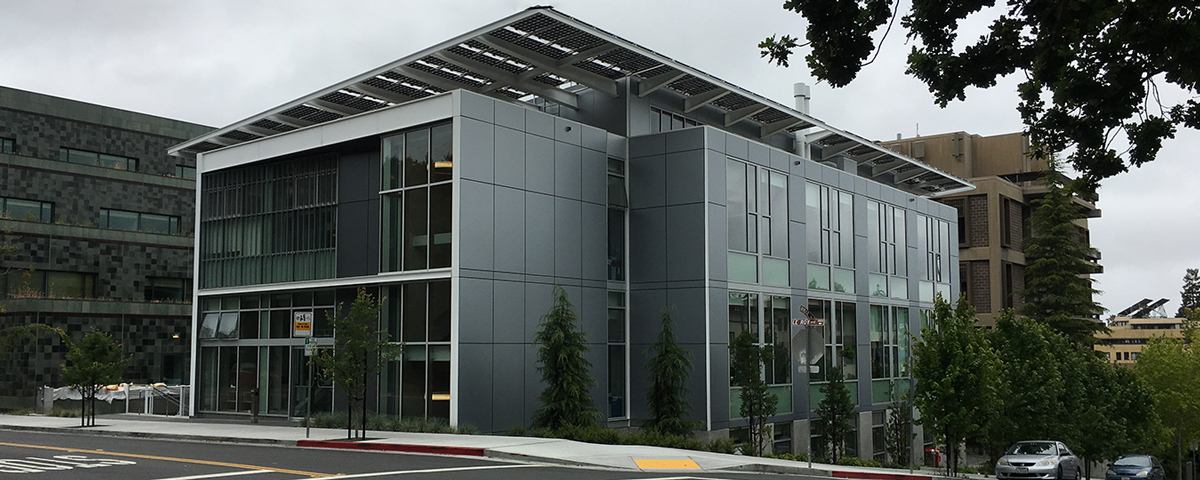UC Berkeley Jacobs Institute for Design Innovation

Jacobs Hall opened its doors in 2015. The three-story, cantilevered building stands alongside Soda Hall and Etcheverry Hall on the northern perimeter of the Berkeley campus. Filled with labs and workspaces, design studios, exhibition spaces, and lounges, Jacobs Hall emphasizes the role of technology in addressing critical social challenges through engineering.
Integral Group provided mechanical, electrical, plumbing, and fire protection Schematic Design services for the project, as well as peer review of Construction Documents. The HVAC system for the building receives surplus heating hot water (HHW) and chilled water (CHW) from the adjacent Soda Hall plant. Hydronic radiators use the hot water to heat Jacobs Hall in colder months; in warmer months the building is mainly cooled by ceiling fans and natural ventilation, with mechanical cooling serving only as backup. Not only does the “borrowed” energy save space in the compact building by eliminating the need for large mechanical equipment, it also reduces Jacobs Hall’s energy and operational costs.
Integral Group also designed a 74 kW solar array which offsets 58% of Jacobs Hall’s energy consumption.
