Project Spotlight: 1515 Douglas & 750 Pandora
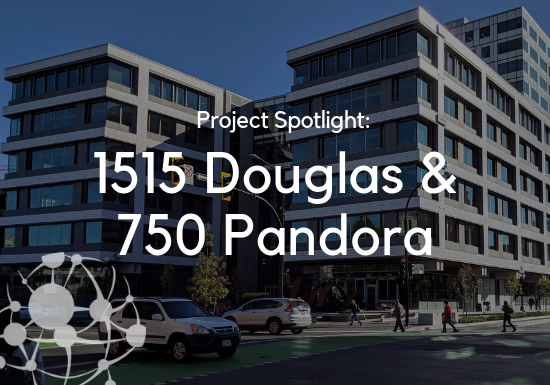
Considered one of downtown Victoria’s most sophisticated mixed-use projects to date, 1515 Douglas Street and 750 Pandora Avenue has finally reached completion. The new development has introduced more than 250,000 sq ft of premium office, retail, and restaurant space to the downtown core, directly across from historic Victoria City Hall. The thirteen-storey 750 Pandora tower houses the new modern head office of the BC Investment Management Corporation, and the 1515 Douglas building’s tenants will include local offices for Workday, xMatters, Deloitte, Coast Capital Savings, BDC, QuadReal, and others.
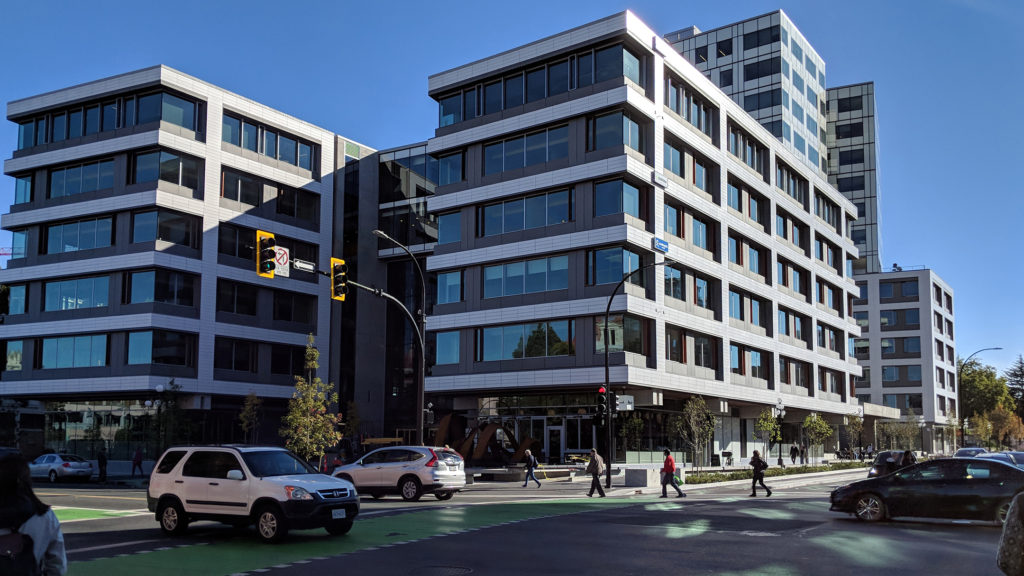
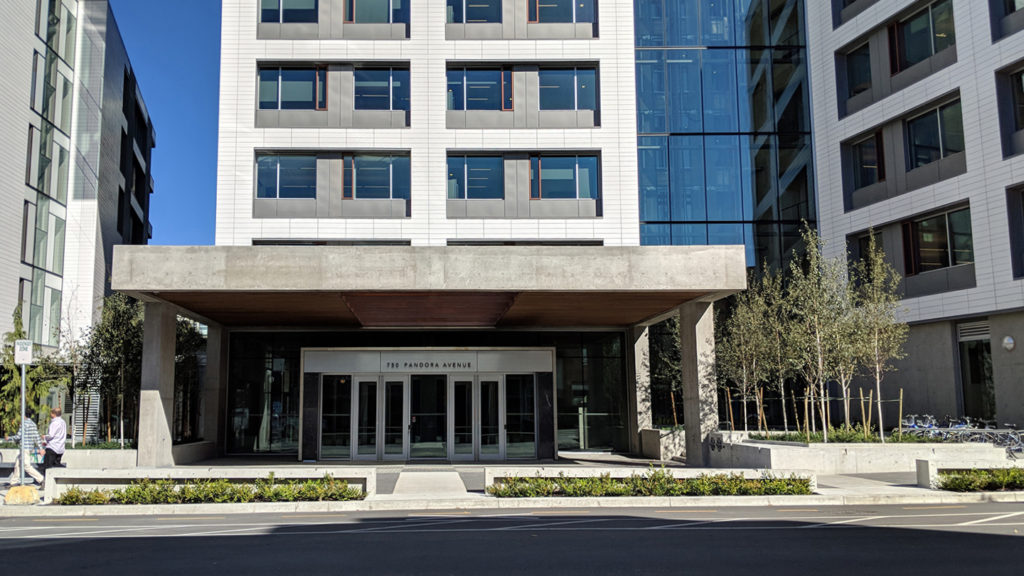
Well-appointed amenity and lobby areas include ample bike storage and end-of-trip facilities for cycle commuters, an on-site fitness centre, and excellent natural daylighting throughout. The Sherwood Café, DoboSala Cantina, and a new fine dining restaurant developed by Top Table bring exciting foodie destinations to the block.
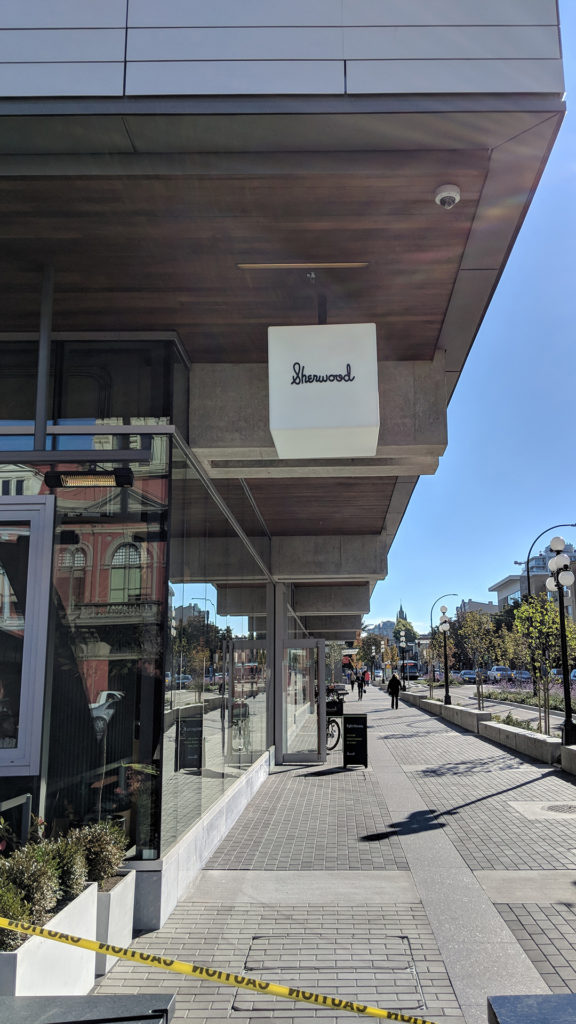
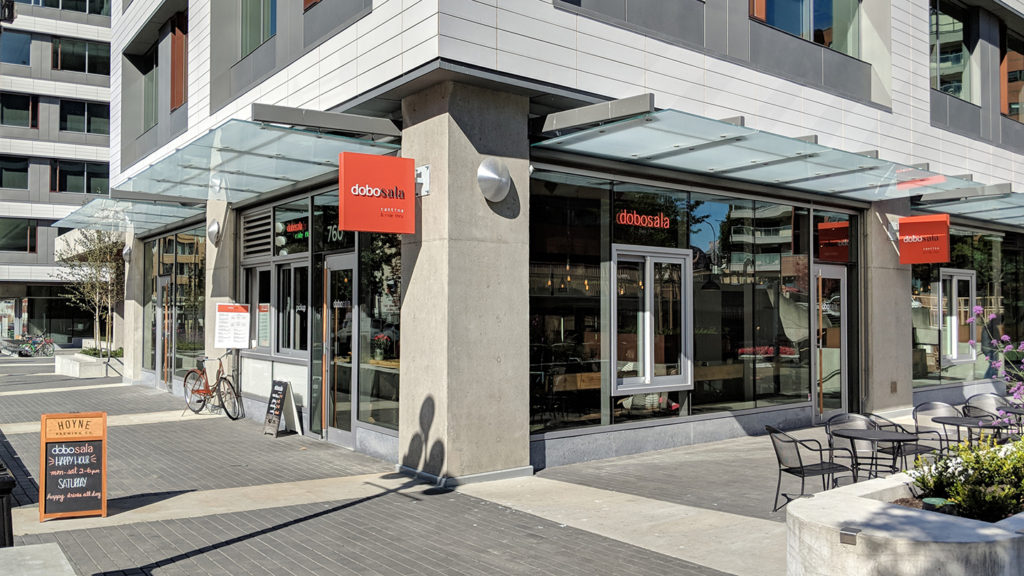
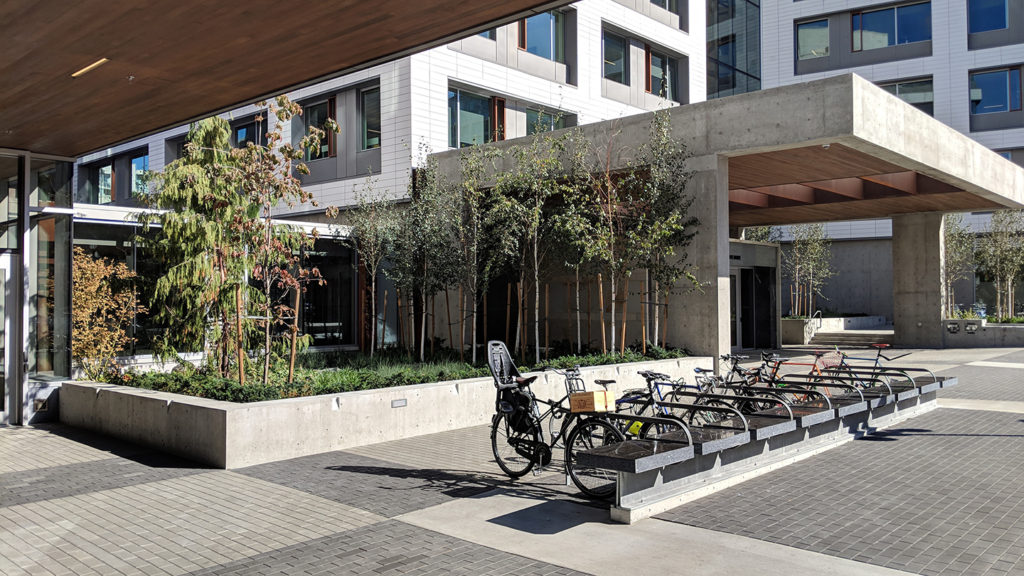
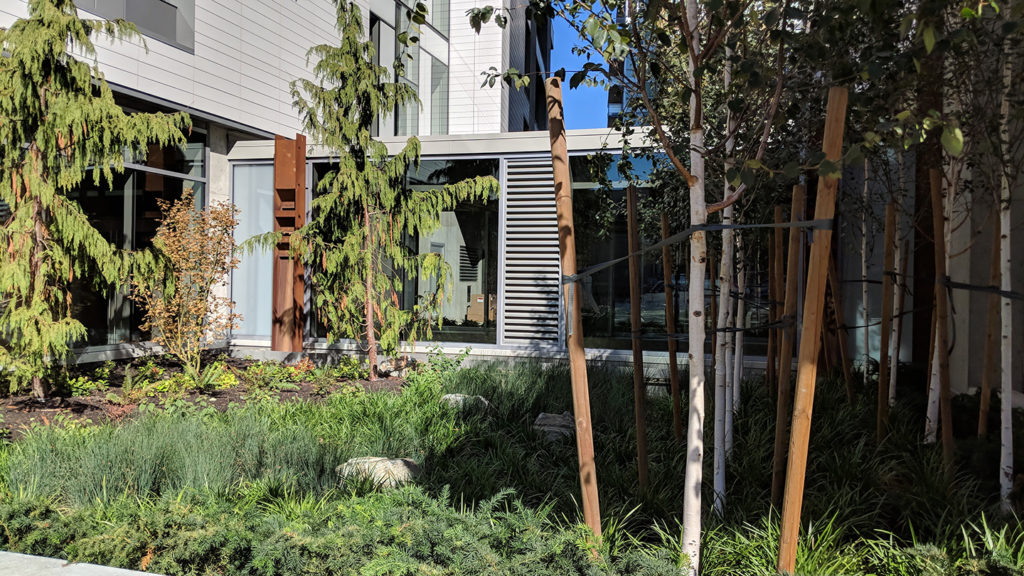
Integral Group was proud to be involved with this project, providing Mechanical Engineering, Sustainability, and Energy Modeling Consulting Services. Led by D’Ambrosio Architecture + Urbanism, the project is targeting LEED Platinum certification, and sets a high standard for future commercial developments to follow.
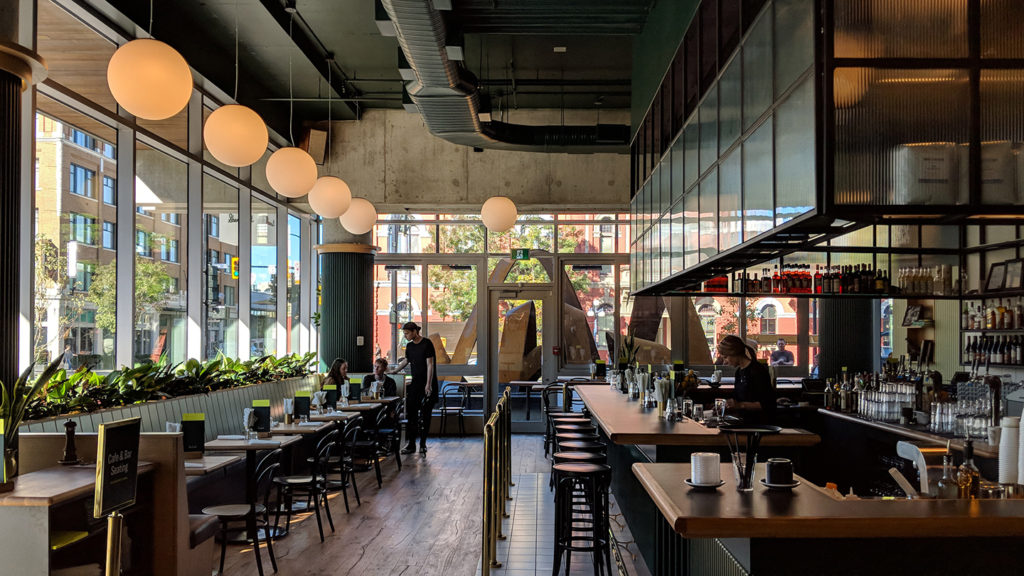
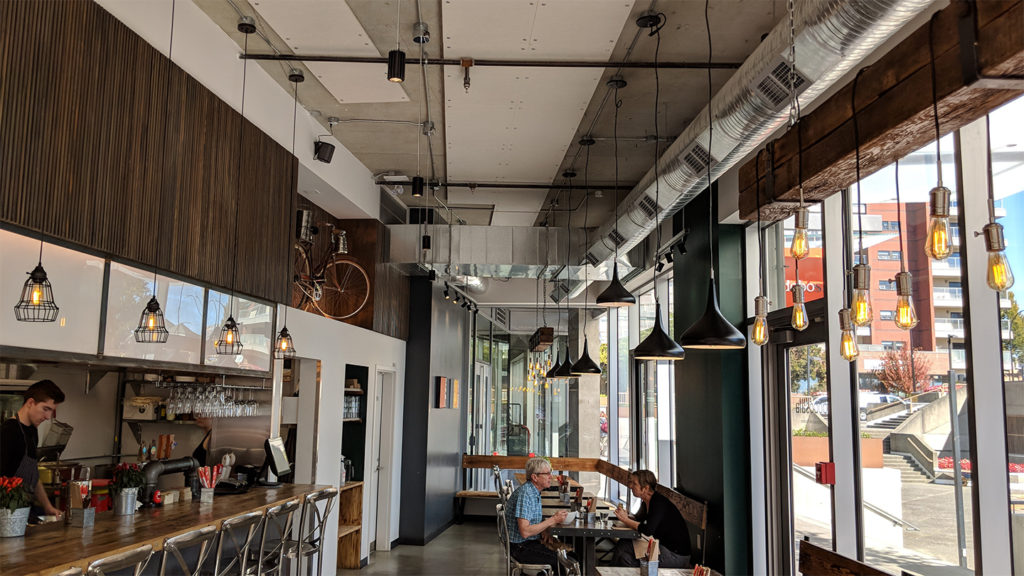

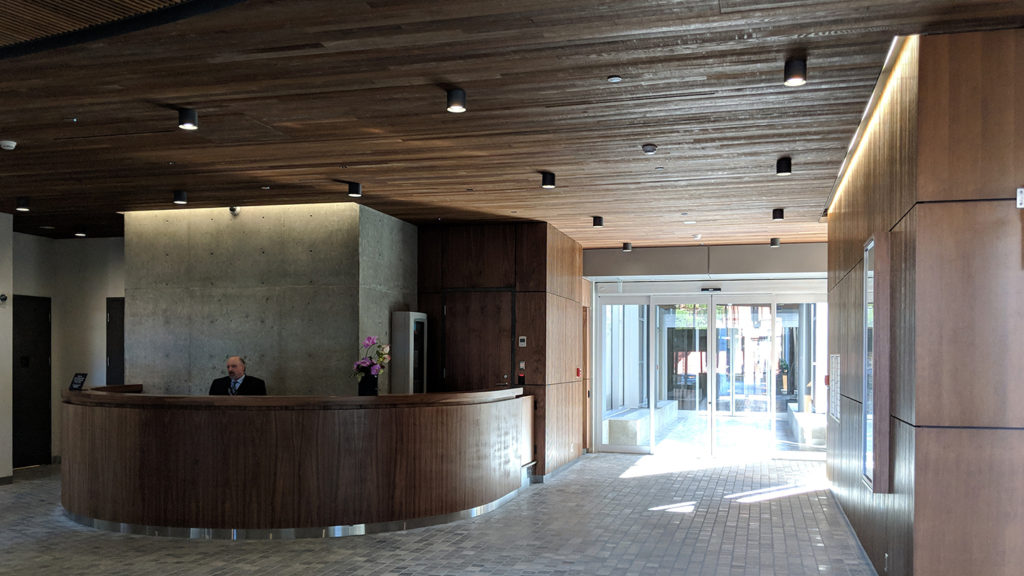
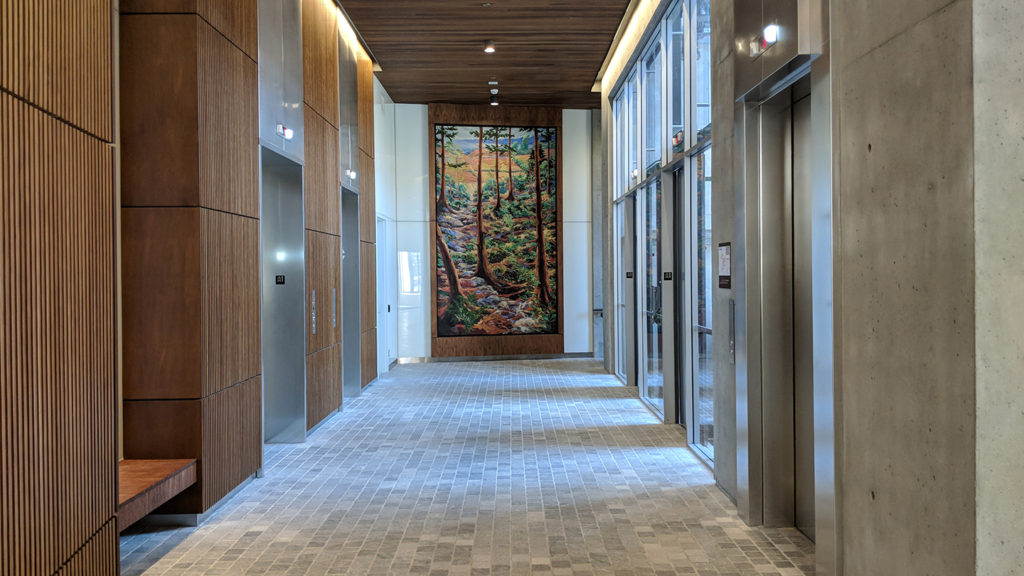
Exceptional features of the project contributing to energy performance and sustainability include:
Hybrid Ground/Air-Source Heat Pump Plant – To optimize the energy performance of the project, a modest-sized ground-source heat exchange (GHSX) borehole field was coupled with a heat recovery air-source heat pump. The system uses the ground as a thermal battery only during the coldest and hottest periods of the year, allowing high efficiency operation even during peak demand conditions. This system provides year-round heating and chilled water to the radiant ceilings in the offices, fan coils in retail and service areas, and a radiant slab system in the main rotunda lobby.
Modular Radiant Ceiling – Achieving a premium aesthetic, enhanced thermal comfort, and silent operation, the implementation of this unique heating and cooling system has proven a major success, with unprecedented rates of occupant satisfaction. Its modular arrangement provides flexibility for tenant changes, and eliminates the need for periodic maintenance within tenant spaces (i.e. no filter changes, no compressor replacements).
CO2 Demand Controlled Ventilation – Promoting ideal and measurable indoor air quality to office spaces, CO2 and humidity are monitored by a central Building Automation System, and used as part of a demand-controlled ventilation system. Variable-speed air handling units and volume dampers provide dedicated outdoor air, without any recirculation, while conserving energy. The system is coupled with an underfloor air distribution and displacement ventilation system in the 750 Pandora tower, further enhancing occupant wellness and efficient removal of airborne contaminants.
Heat Recovery Ventilation – Dual Heat Recovery Core technology uses a “flip flop” changeover damper system to achieve maximum heat recovery efficiency from building exhaust air. This strategy uses large aluminum cores to be alternatingly “charged” and “discharged”, outperforming conventional fixed-plate or wheel-type systems on a commercial scale.
Rainwater Collection/Cistern – Stormwater runoff from rooftops is collected for treatment and re-use on-site. Two underground cistern chambers, 150m³ (approx. 40,000 US gallons) each, store water to serve 100% of on-site landscape irrigation requirements, and offset 45% of potable water use for toilet and urinal flushing. An automated water treatment system includes side-stream automatic backwashing filters, automatic chlorination, and 5-micron filtration. Stormwater flows that are not diverted for re-use are treated for particulate removal, and attenuated using rain gardens to reduce load on the municipal sewer system.
