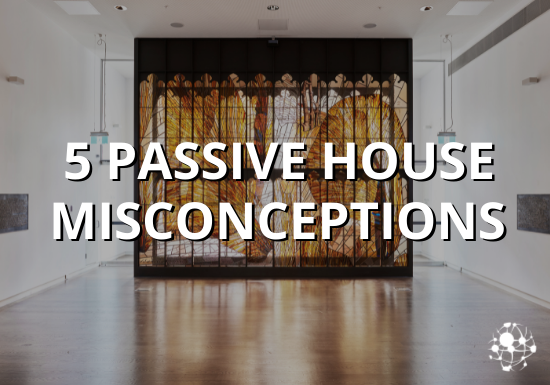
Our team has heard every myth in the book when it comes to Passive House design, so Sustainability Consultant, Tom Hubbard in our Melbourne practice, compiled the top five most common Passive House misconceptions and busted them!
MYTH: Passive House is only for residential buildings
Despite the name, Integral Group have successfully realized Passive House principles in offices, hospitals, schools, and community centres around the globe. Passive House design principles have been shown to provide high-quality internal environments, improve occupant wellbeing, increase productivity and reduce operational energy demand, all of which are applicable to a wide range of building types.
In 2019, Elementa’s London team completed the Hackbridge Primary School, the UK’s first Passivhaus Plus certified facility and the first true net-zero carbon school.
MYTH: Only new buildings can achieve a Passive House status
Passive House has a specific standard called “EnerPHit” for the refurbishment or retrofit of a building. It uses the same principles, with minor differences in the requirements accounting for constructability and difficulties regarding airtightness and mitigation of existing thermal bridges. Integral Group applied EnerPHit principles to the University of Melbourne’s Old Quad Redevelopment – a first in Australia for a building of state heritage significance.
MYTH: There is no benefit to using Passive House design in warmer climates
Passive House is not prescriptive in how to achieve the standard but rather relies on meeting performance criteria that are relevant anywhere around the world. Different climate zones present different challenges (e.g. tropical climate with high humidity). But they can be overcome with a well-considered design approach. A Passive House design response in a cold climate (e.g Germany or alpine region) is distinctly different from that of a warmer climate (e,g Sydney or Brisbane). For example, a Passive House in a cold climate typically includes higher levels of insulation to minimize heat loss and has less shading to harness solar gains for heating. In a warm climate, insulation must be appropriate to limit the heat from radiating through the façade and roof and a comprehensive design approach for shading is essential.
In Melbourne in 2019, over the hottest days in Summer, the Australian Passive House Association held the Icebox Challenge. Two boxes, one built to Building Code and the other built to Passive House, are put outside for 12 days with 720kg of ice in each. The winner is the box with the most ice left. By day 10, the Building code box had no ice. The Passive House box still had 143kg after 12 days. The experiment highlighted the stark difference between the Australian Building Code and Passive House building fabric, and the impact that a well-designed, energy-efficient building can have on occupant comfort, even in a warm climate.
MYTH: There is no heating or cooling in a Passive House design
Passive House buildings still need some level of heating and cooling, however, the quantity is far lower than your standard building. A key component to Passive House design is heat recovery ventilation. Heat recovered from exhaust air is reused to warm incoming fresh air, resulting in large reductions in energy consumption. Because the building is airtight, heating and cooling systems may be installed (provided it does not exceed the loads required for certification), but they do not need to run for as long to maintain comfortable internal conditions.
MYTH: You can’t open windows in a Passive House building
By all means, you can have openable windows in a Passive House allowing the occupant to open whenever they want. Passive House design is, however, designed to supply fresh air all year round which is particularly beneficial in winter when windows are typically closed yet the occupants still get a constant supply of fresh air without the draughts.
Learn more about our Passive House capabilities here in our brochure or get in touch at [email protected].
