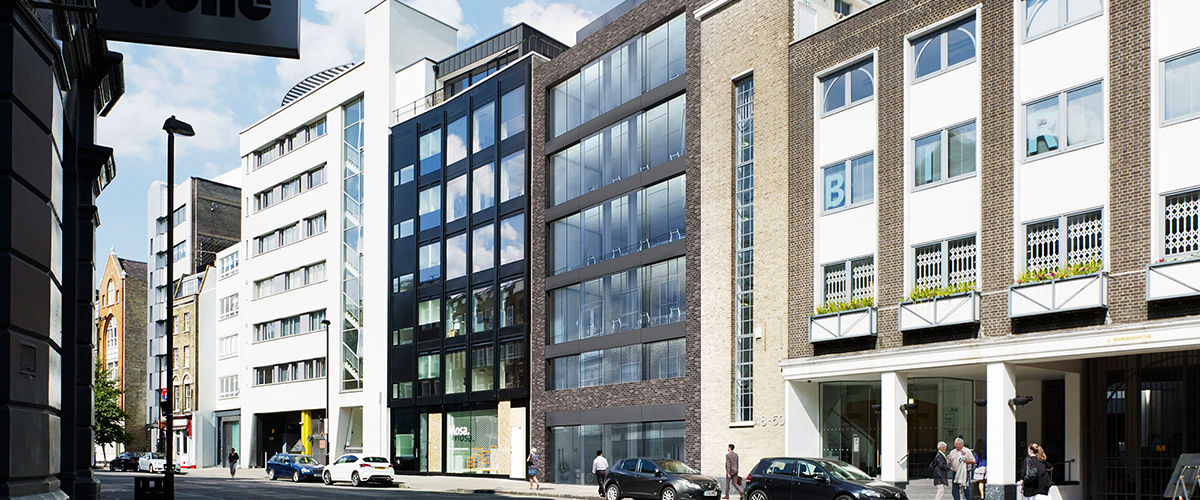52-54 St. John Street

This was an interesting speculative development for an Investment company to CAT A. The scheme provided 2000m² of quality office provision in central London. The careful refurbishment and redevelopment of 52-54 St. John’s Street resulted in a stepped office block on a sensitive site which responds sympathetically to multiple challenges around neighbouring property, rights of light and planning restrictions.
To the front section, this project involved the complex refurbishment of the existing building, removal of the roof, demolition of level 5 and reconstruction whilst adding another level bringing the building up to a 6 storeys.
To the rear the whole building was demolished and replaced with new 3 storey structure.
The services strategy took into consideration strict limitations on all external plant and in particular on the roof. This was overcome with additional basement service location. Embodied energy has been greatly reduced by keeping existing elements where possible with thoughtful design and collaboration.
