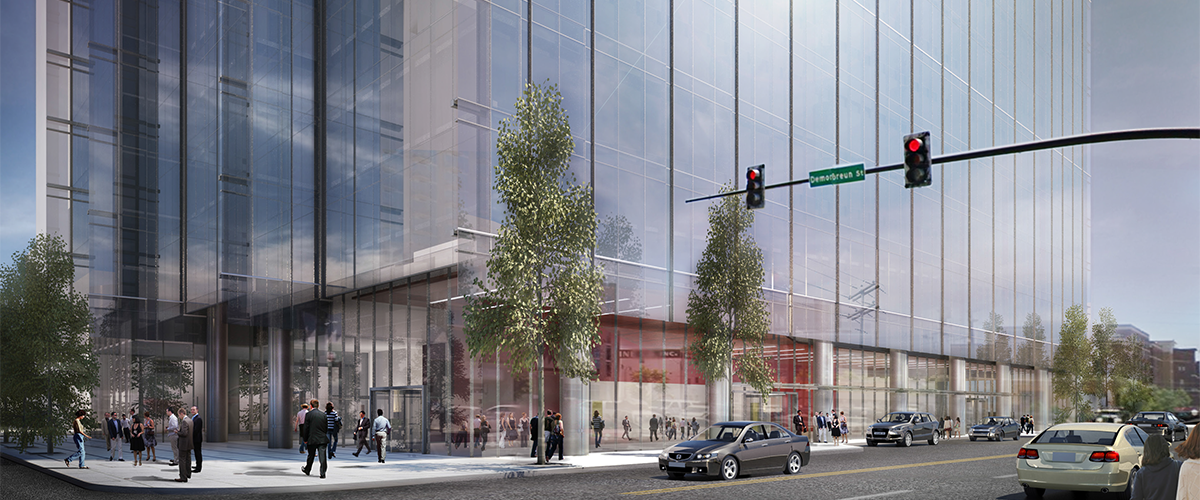Bridgestone Tower

The project involves core and shell design services for a 563,400 SF high rise office building to be occupied by Bridgestone as their national headquarters. The core and shell design for this building includes eighteen (18) office floors, Ground Level Retail as well as a mechanical and electrical penthouse space. Four levels of below grade and 11 levels of above grade parking will be included, totaling approximately 522,500 SF of structured parking. In addition to design of office space, tenant upfit for Bridgestone will include a fitness center, a full service kitchen and dining facility, a large conference facility and a visitor center.
The building will be served by a highly efficient chilled water plant and dedicated outside air systems with energy recovery wheels to optimize the building performance. Floor-by-floor variable air volume systems were used for operational flexibility. The building electrical service includes a medium voltage distribution system to reduce costs and improve efficiency. Required high-rise building systems included stair and elevator shaft pressurization, emergency generation and voice annunciation fire alarm systems. Integral Group is providing Mechanical, Electrical and Plumbing consulting services for both core and shell and tenant upfit designs.
