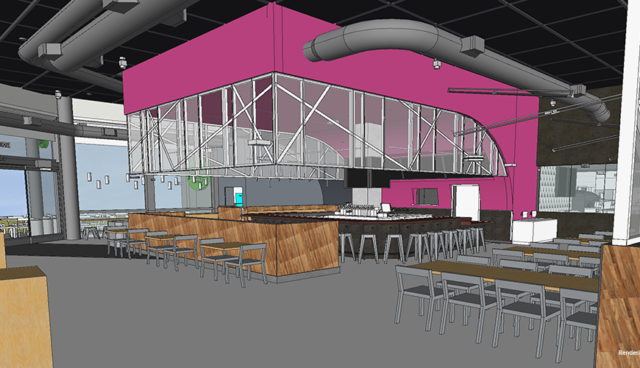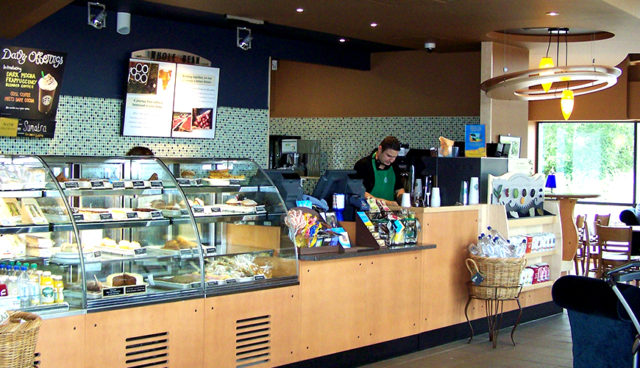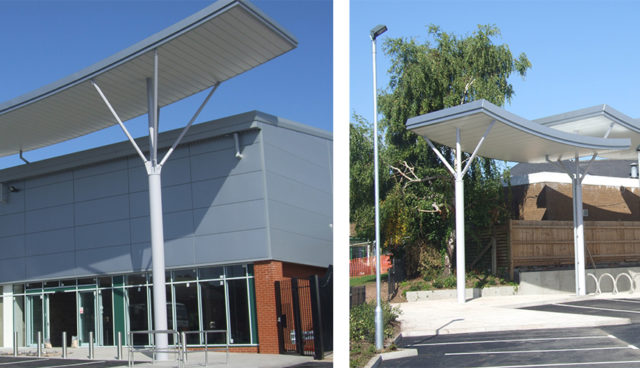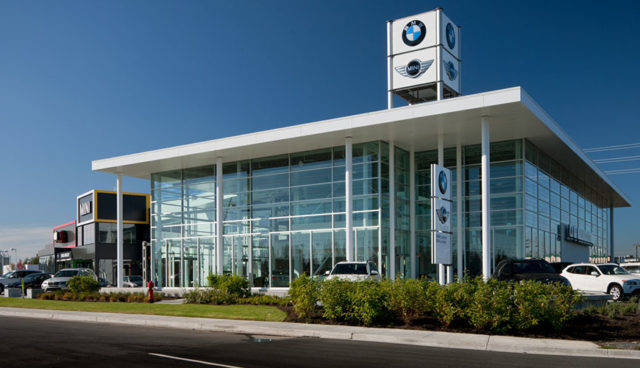Co-op Chipping Norton
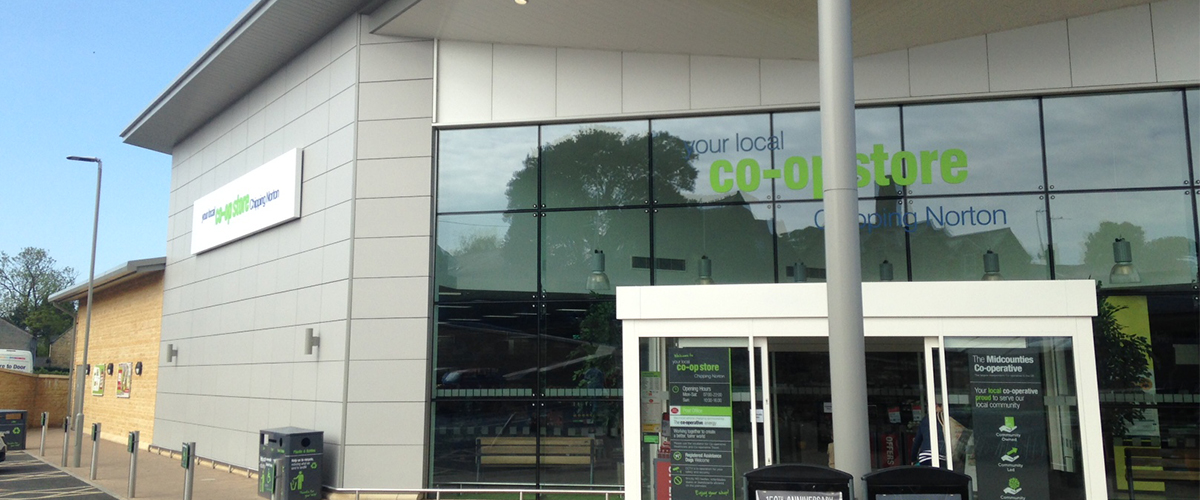
This project involved an expansion to a Co-op local food store to allow the Cooperative to modernise their store and increase the square footage and therefore increase their offering to customers. Alterations also gave a separate entrance for delivery vehicles, away from the customer vehicle entrance, to create a safer environment for customer parking.
Elementa provided Mechanical, Electrical and Public Health design for the refurbishment to the existing store plus new extension. Elementa were able to display innovation in design as the site was on a very steep slop which required a floor void for the new extension. This void area was to be built over a set of boiler flues that were not part of the co-op demise. Due to the size of the void a flue dilution system was designed. The flue dilution system had a phased installation to coincide with the construction program and ensure the programme was kept on time.
With the site positioned within a sensitive conservation area (including Grade II and II* neighbouring buildings), considerable consultations took place with both West Oxfordshire Conservation team and English Heritage to secure an appropriate design solution.
Alterations throughout the design were one of the key challenges to overcome on the project, but working closely with the client and design team, Elementa were able to facilitate design changes in the appropriate manner.


