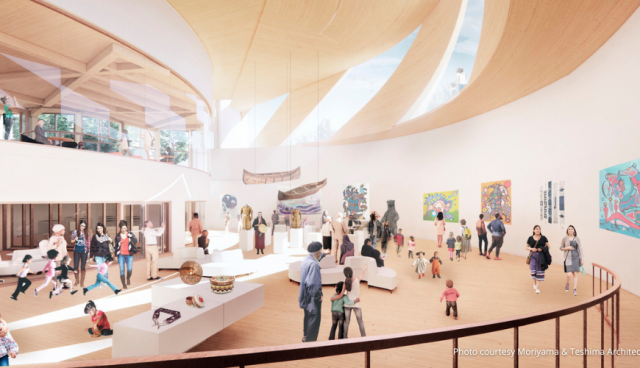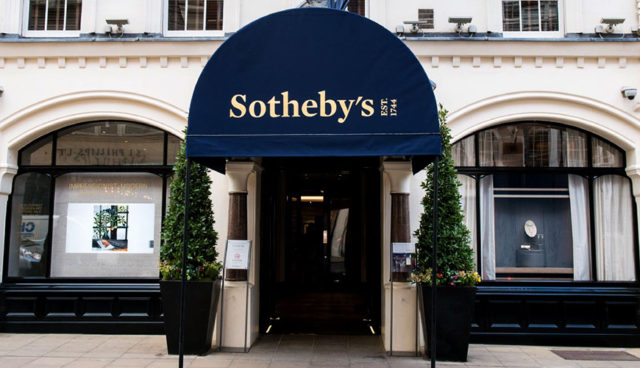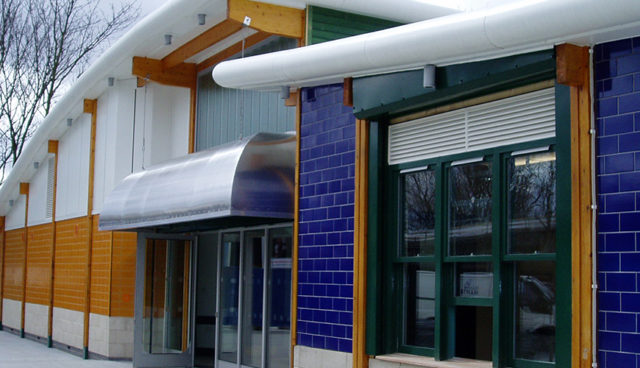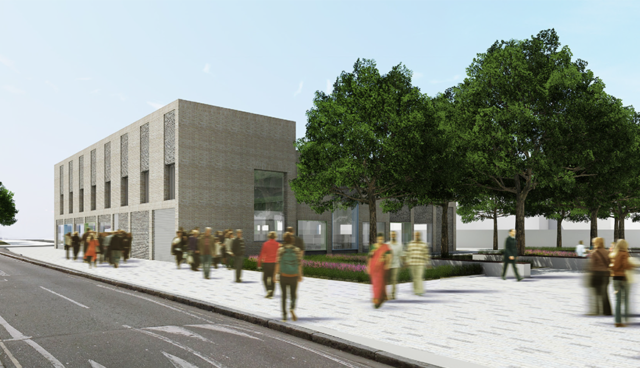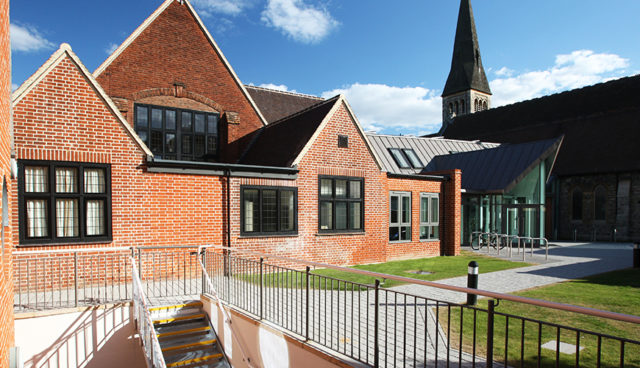Esher Green Baptist Church
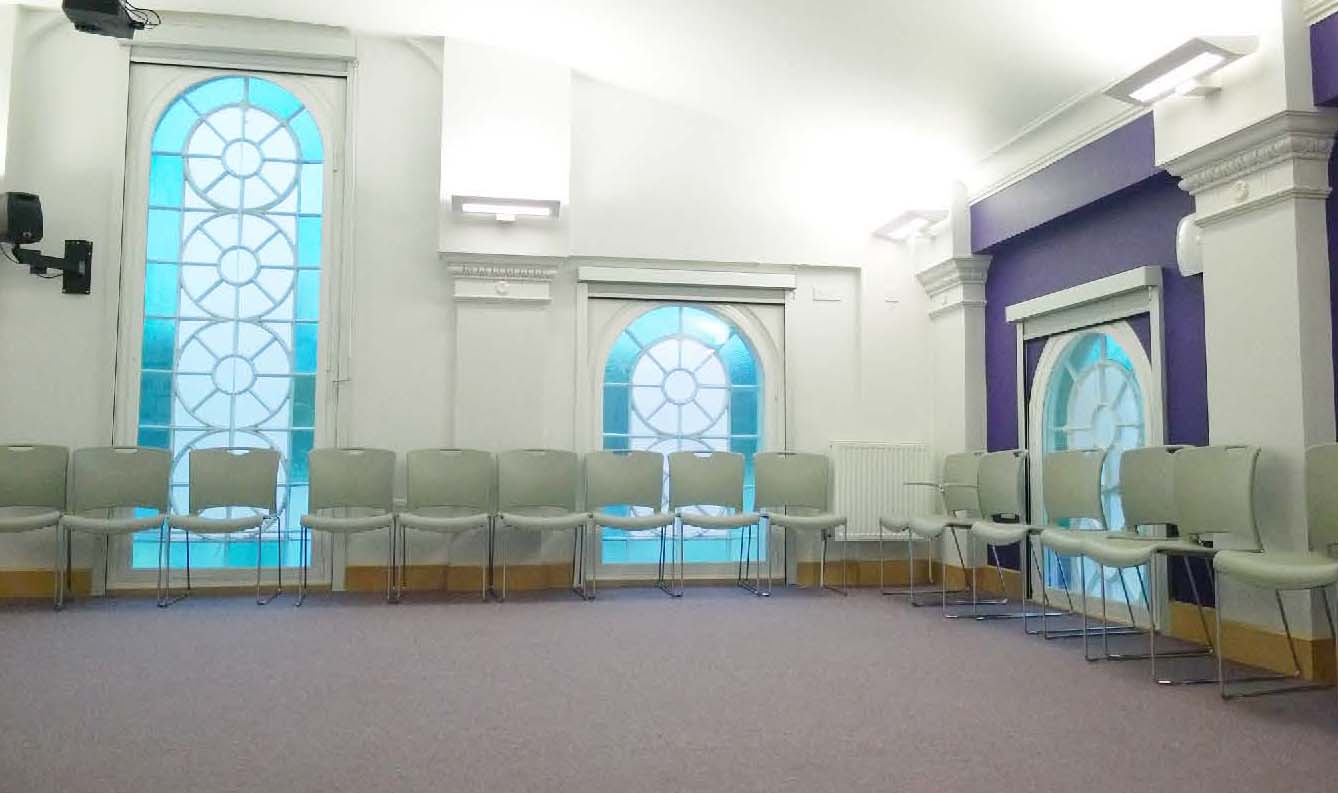
This project involved the remodelling and extension of a 19th century church in Esher in order to create additional space within the church buildings, yet sensitively retain the character and overall style of this heritage building to address the changing needs of the Church and its operation.
The design team facilitated the creation of a new single storey link structure to the existing church building and church hall, providing a light and airy environment and modern structure which contrasts with the existing architecture. The extension caters for the increasing number of people attending services and the modern audio visual needs of such spaces. Further to this, alterations were made to the original sanctuary area in order to create administrative spaces and meeting rooms. Being in the heart of a lively community the key challenge within Esher was to make sure the extension was well received.
Elementa provided full mechanical, electrical and public health (above and below ground) design services to the extension works. At Esher Green Elementa reviewed and assessed the existing services with a view to retention and therefore budget efficiency. Long term operation and sustainability are also key project drivers.
The use of energy efficient lighting, sympathetic to the functions and style of the buildings with natural ventilation being used where possible, fully integrated AV installations throughout and lighting control as key features of the services design. We have also integrated mixed mode mechanical ventilation to the hall extension due to the external town centre acoustic issues that would interrupt the use of the space during certain periods.

