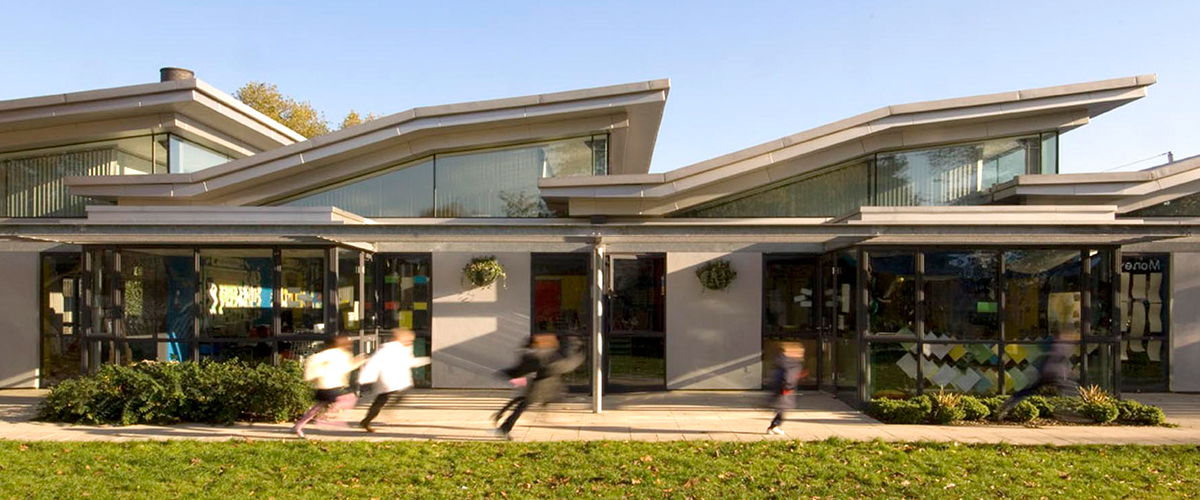Grange School

This project involved the conversion of an infants school (3-7 years) to a junior school (up to 11 years). A new extension consisting of 4 new classrooms, new library, ICT room, ancillary accommodation and refurbishment of the existing school throughout including architectural re-planning and replacement of all services.
Elementa conducted energy studies and life cycle analysis, in order to implement the correct energy solution. This resulted in a naturally ventilated building that included shading and underfloor heating.
We designed all mechanical, electrical and public health components, including the hot and cold water systems, above and below slab public health, small power, lighting and data.
[Sassy_Social_Share title='Please follow and like us:']
