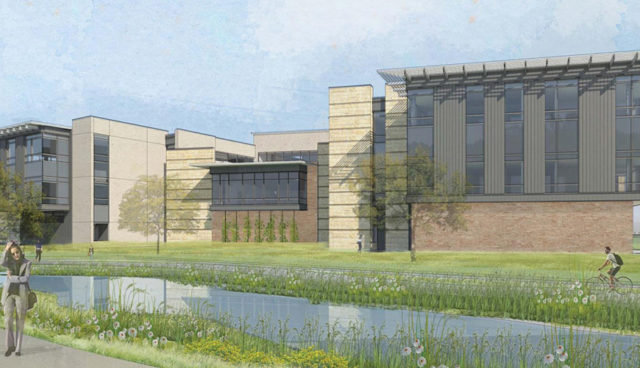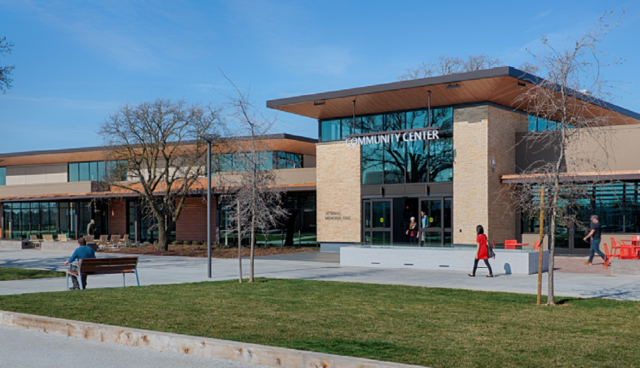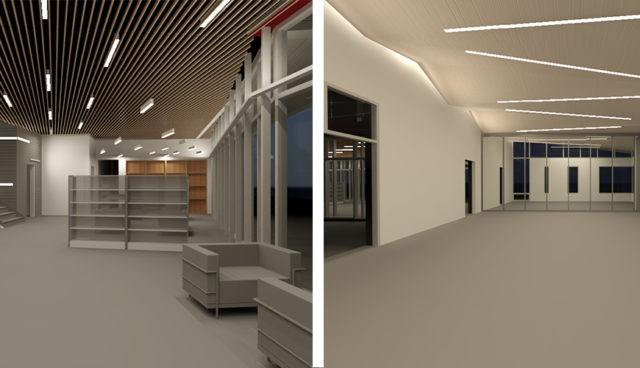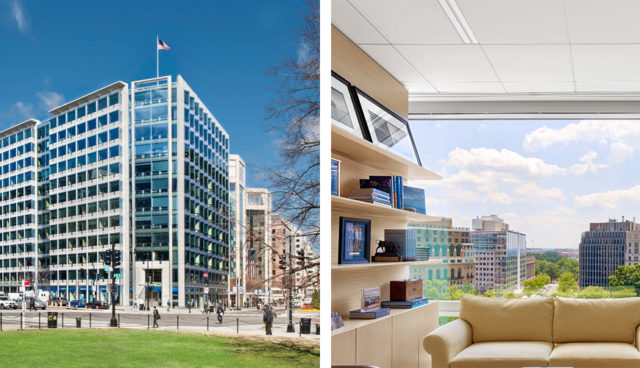Healdsburg City Hall Retrofit
Healdsburg City Hall renovation and expansion will add a second story to the existing building, and a new two-story annex will house public works, building, electrical engineering and utilities, and planning employees.
Integral Group is providing mechanical, electrical, and plumbing design services, along with energy modeling working with Gelfand Partners. Our energy-efficient designs include a complete overhaul of the HVAC and lighting systems in the existing structure. New dedicated outdoor air system (DOAS) units will provide premium air quality. These DOAS units will connect directly to a variable refrigerant flow (VRF) heat recovery system, which tempers the outside air before it enters the building.
Responsive lighting and HVAC control systems will use sensors to adjust lighting based on occupancy, and will support automatic daylight harvesting to fill the building with daylight wherever possible.
Additionally, we are designing solar conduit infrastructure and allocating rooftop space for the future installation of a 100 kV photovoltaic (PV) system. PV modules will be mounted on the addition’s flat roof as well as all south-facing roofs from the original building, allowing the project to be Zero Net Energy ready.





