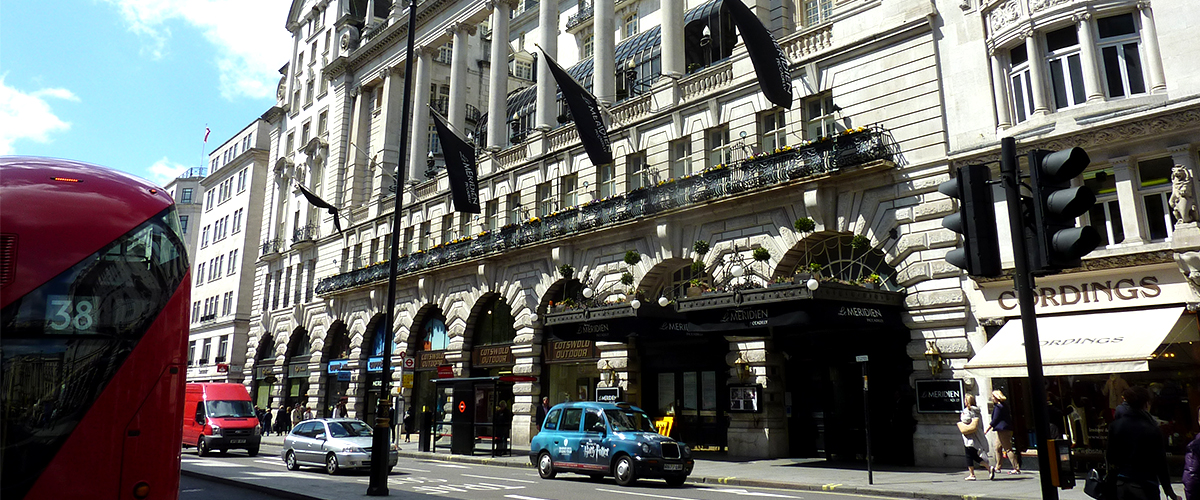Le Méridien Hotel

This project involved the conversion of existing conferencing facilities on the second floor into guest hotelrooms. This project was used as a template to roll out through other areas of the hotel.
Elementa undertook all Mechanical, Electrical and Public Health design services for this project along with a full survey of the existing areas in order to identify the service capacities for the project.
Key issues included ensuring that ceiling heights could be maximised and utilising the existing services to integrate with the hotel wide AV and BMS systems. This allowed the rooms to work seamlessly with all other areas of the hotel.
[Sassy_Social_Share title='Please follow and like us:']
