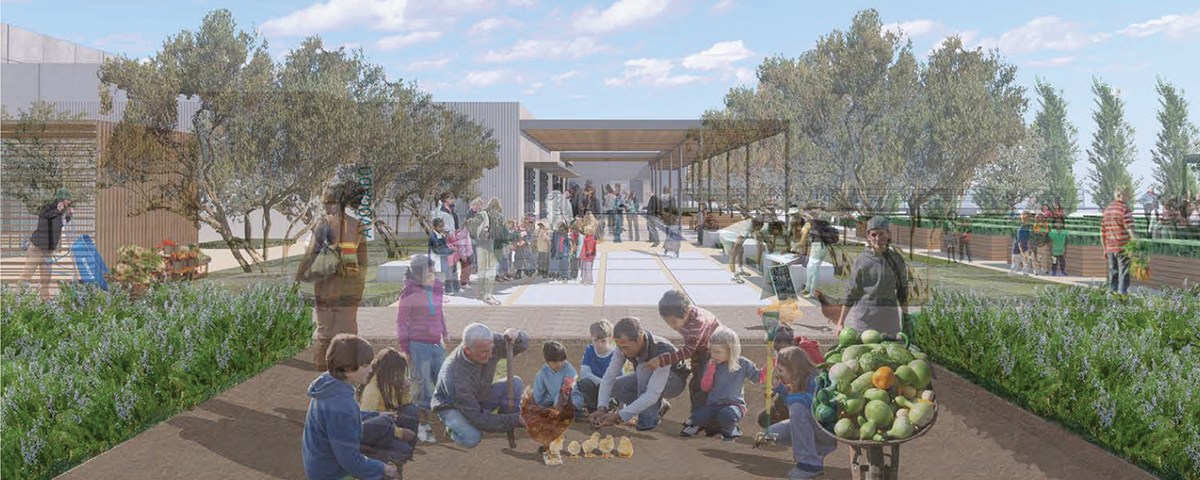Oakland Unified School District | Central Commissary and Urban Farm

The facility will produce 40,000 meals per day. 80% of the food will be sourced locally, within a 250 mile radius. The menu for the students has an emphasis on freshly assembled meals. Along with finished meals, meal kits with fresh produce and an emphasis on vegetables are delivered to be assembled at the distributed school kitchens.
The project uses 100% natural refrigerants (CO2 and NH3) for the food storage and processing, drastically reducing the ozone depletion and global warming potential associated with the project. The roof mounted refrigeration racks provide cooling for all of the food storage and chilling needs. Simultaneously, heat is recovered off of the refrigeration rack condensers to supply the project’s domestic and kitchen hot water needs.
A highly visible rain water collection system provides irrigation to a portion of the crop beds on the urban farm. The office administration and test kitchen areas are passively cooled at night and naturally ventilated during the day, eliminating the need for mechanical cooling. Additionally, exposed thermal mass is incorporated to enhance night flush strategy and improve occupant comfort.
Integral’s daylighting team consulted on daylighting design for the building. The building is sited to allow glazing on north and south elevations where programmatically needed. Southern glazing is protected with canopy shading, while eastern glazing is protected by large trellis shade structure (and is integral to the programmatic design). Skylights provide natural daylight in the offices, classrooms and main production area of central kitchen.
